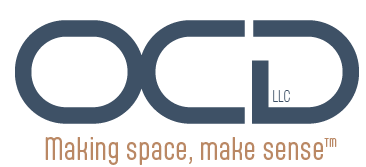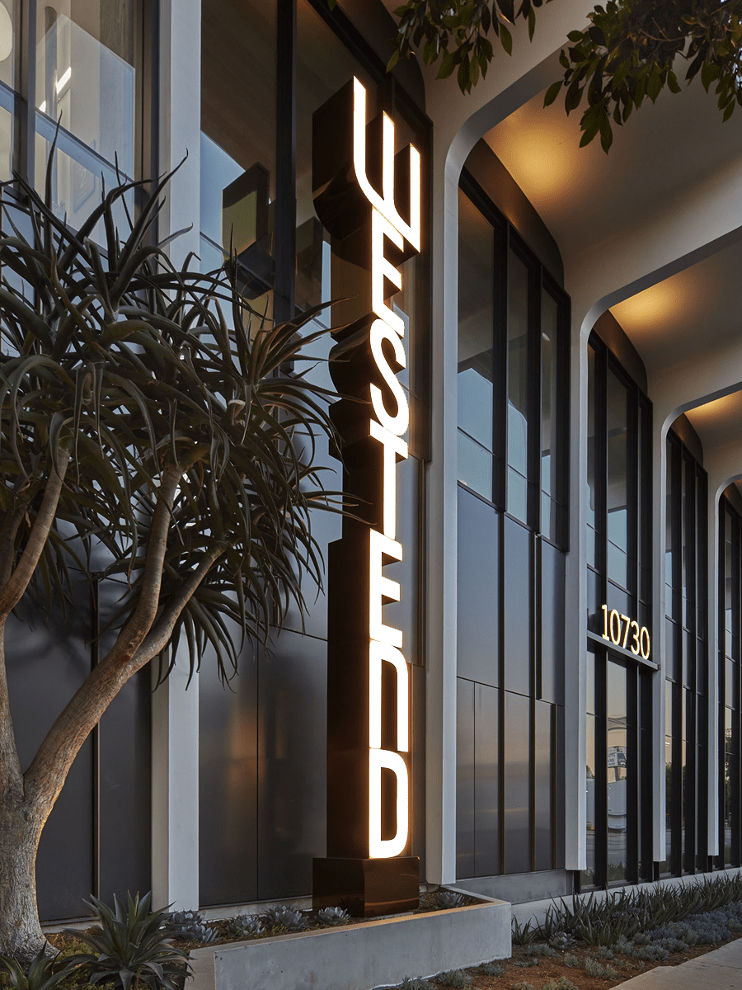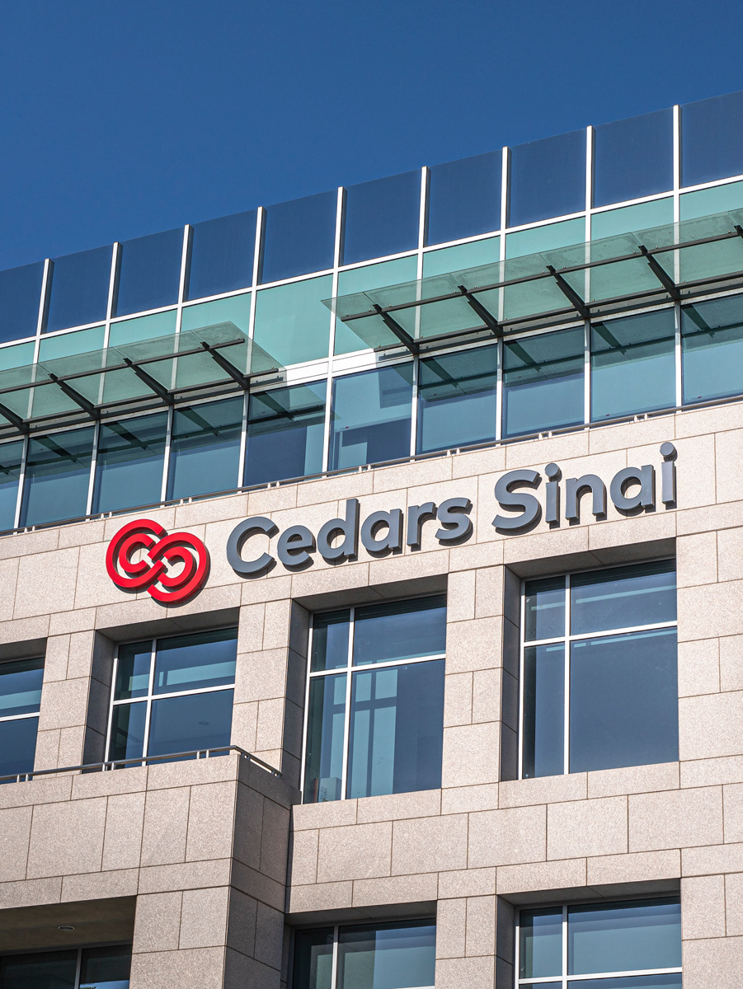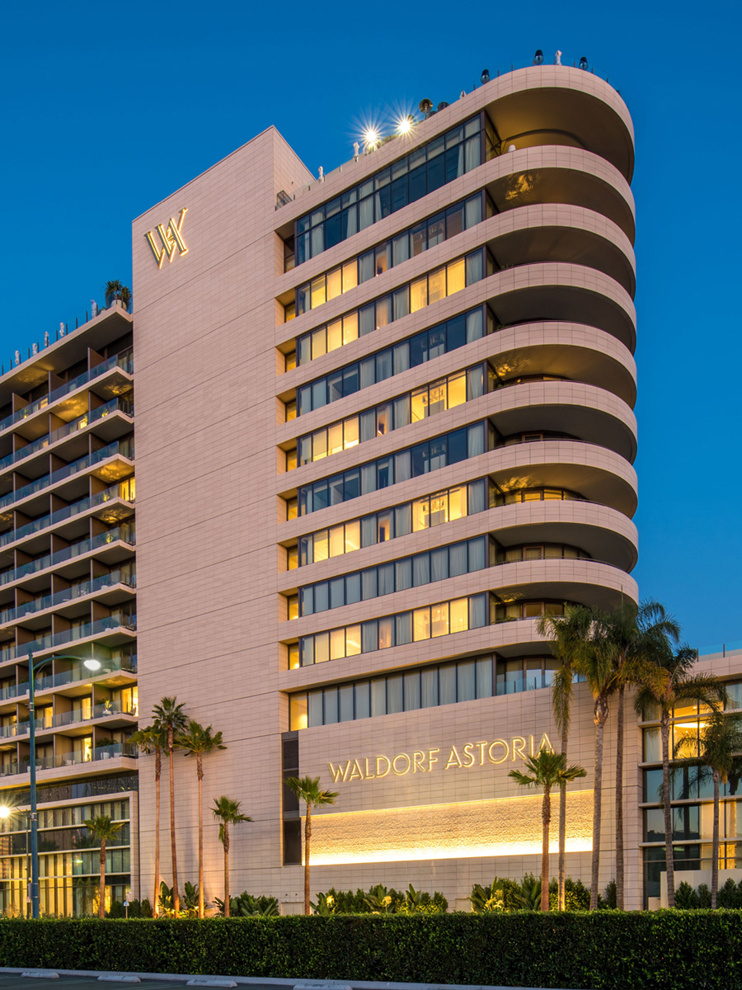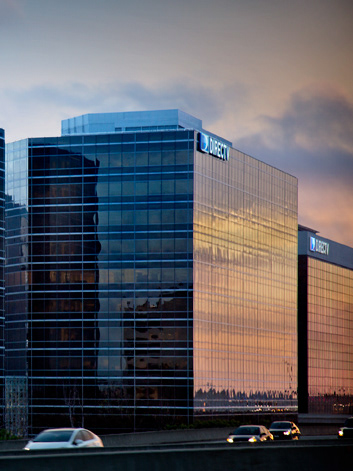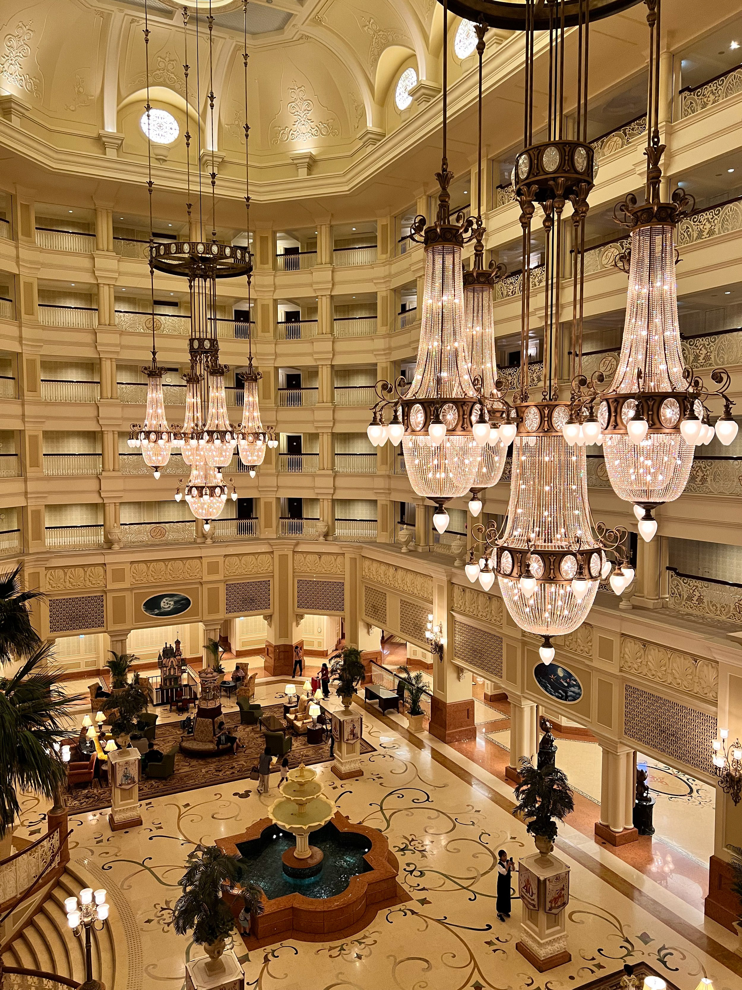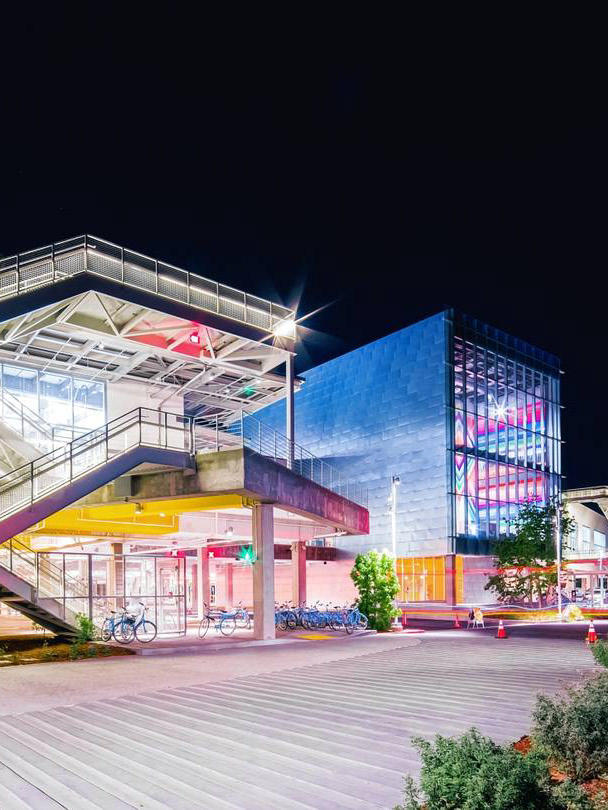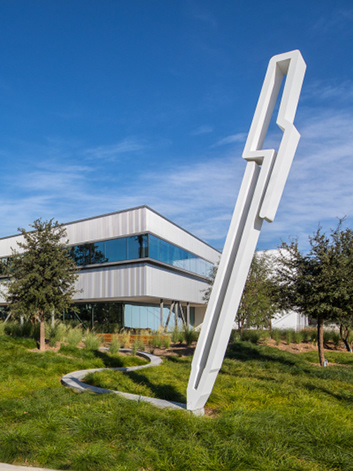“The design is more than two buildings, it is a transformation of a working studio lot into a connected campus with a new central heart,” says Thomas Robinson of Lever. “The Paseo creates a new cultural axis with gardens, outdoor rooms, and architecture that blurs the boundary between inside and out, landscape and architecture. This project is a catalyst for bringing people together and strengthening NBCU’s creative community for the long term.”
Read more about this project at Variety.com and LAtimes.com
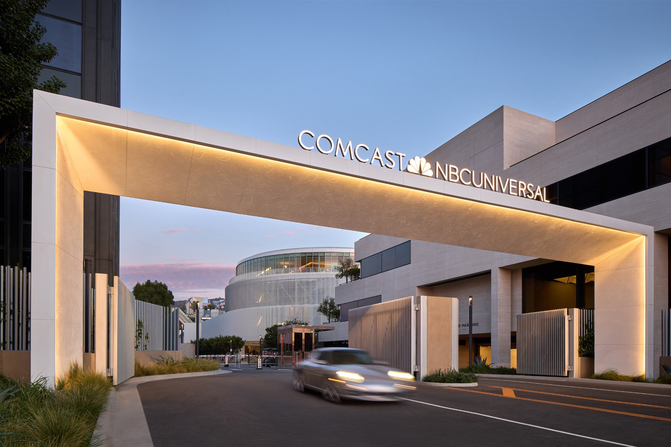
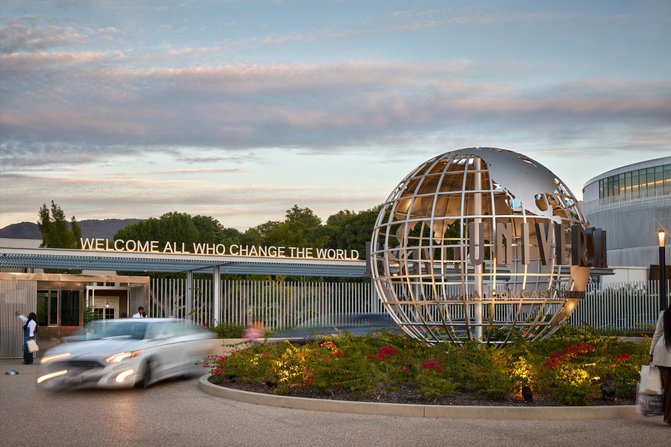
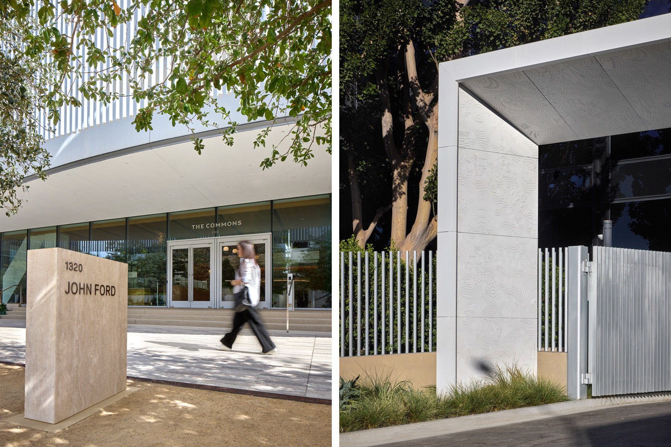

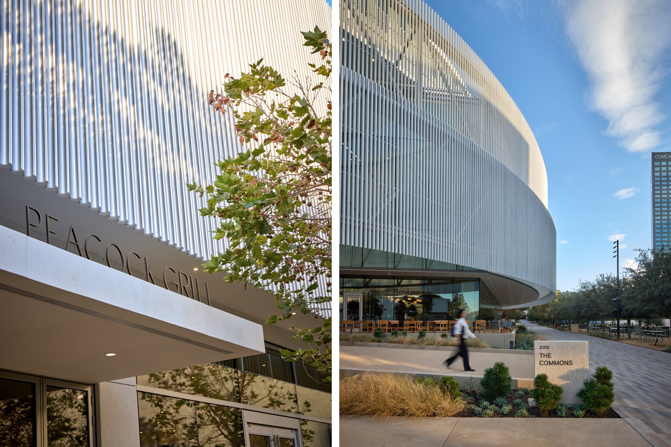



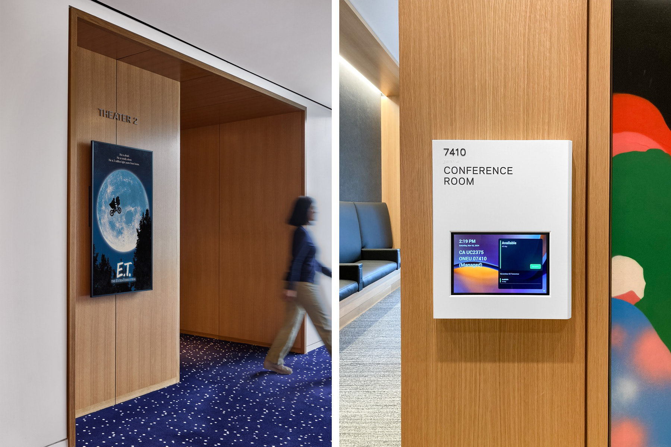
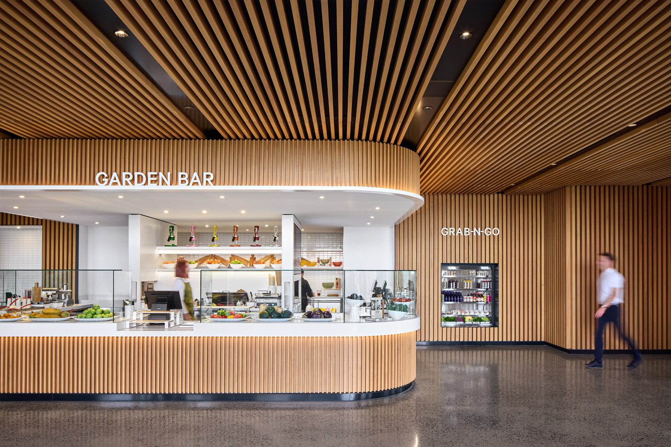
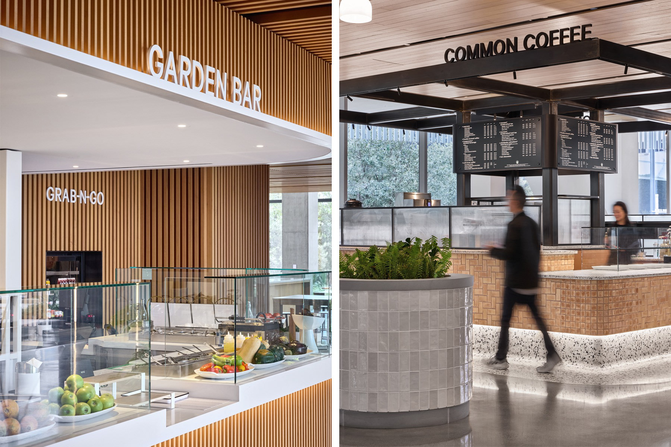
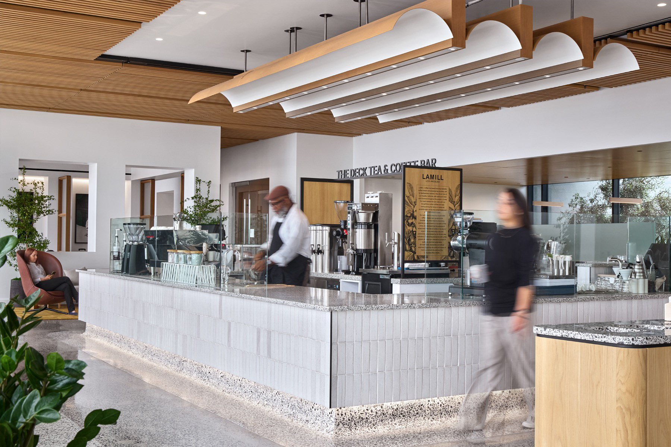
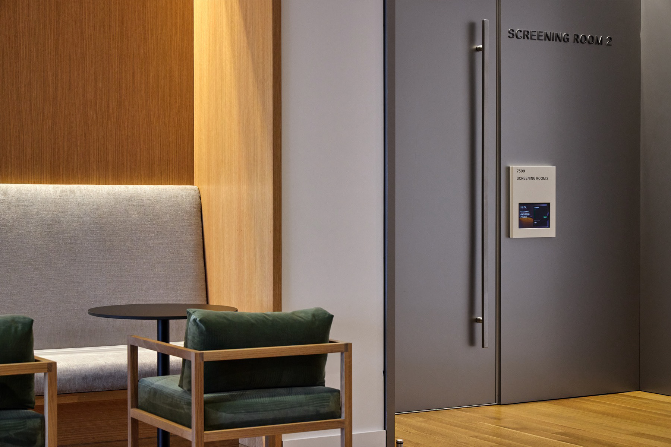
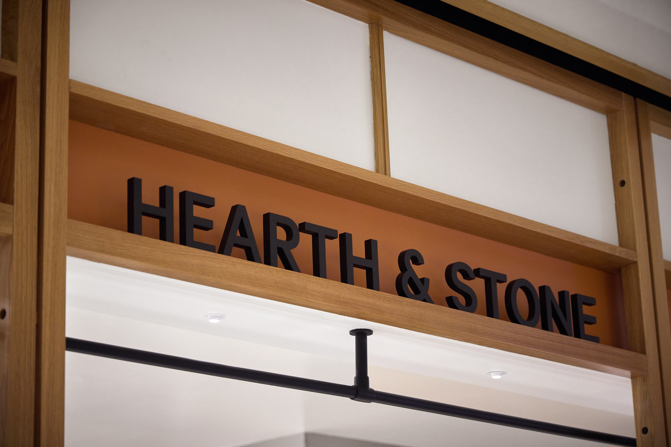

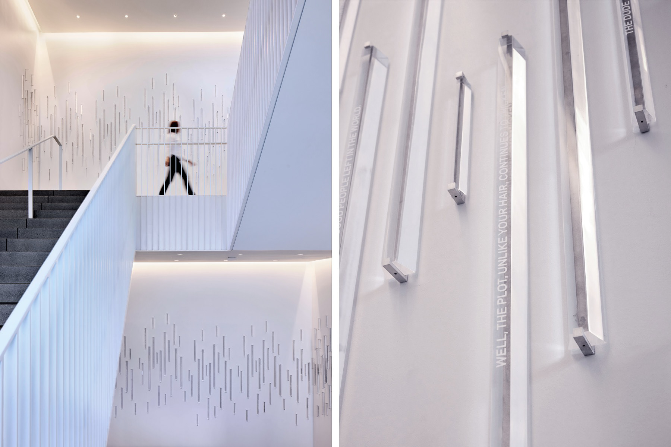
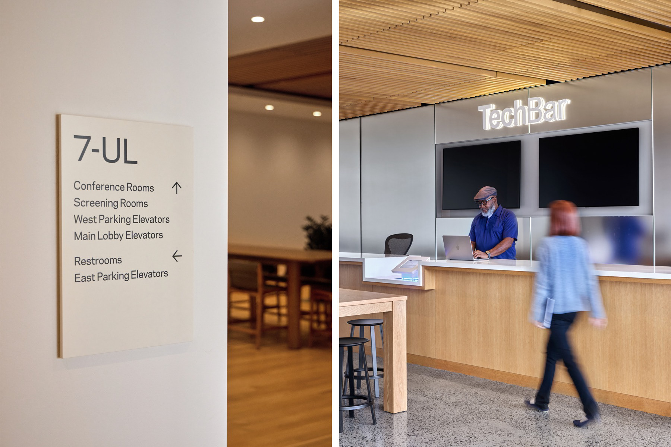


PROJECT COMPLETED WITH EGG OFFICE (as designer) AND THIRD FLOOR NORTH (as subcontractor project manager)
DESIGN TEAM: LEVER, DESIGN ARCHITECT, HOUSE & ROBERTSON, EXECUTIVE ARCHITECT, FIELD OPERATIONS, LANDSCAPE ARCHITECT
SCOPE: PROGRAMMING/PLANNING, DESIGN DEVELOPMENT, DESIGN INTENT, PROJECT MANAGEMENT, CONSTRUCTION SERVICES
